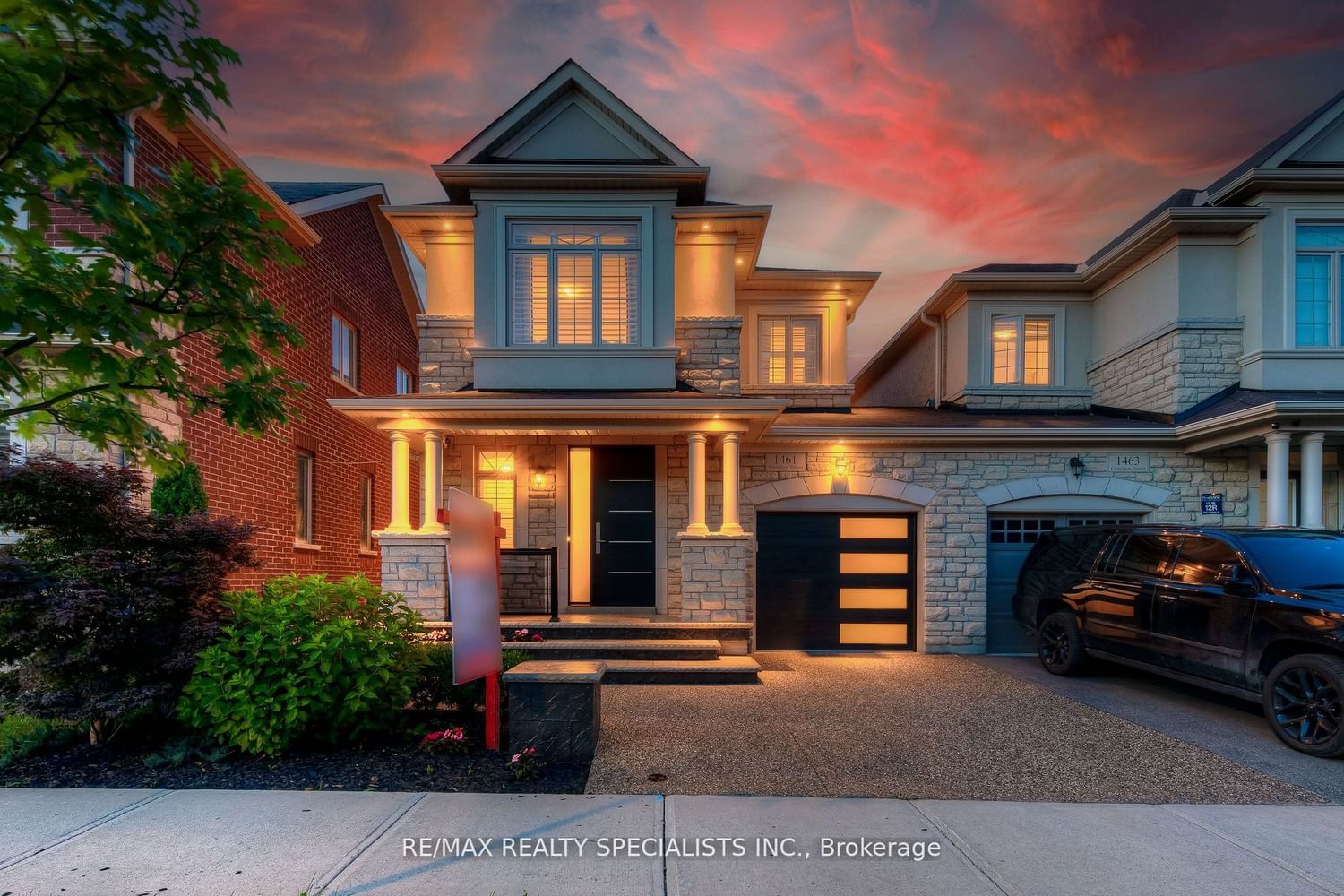$1,199,800
$*,***,***
3-Bed
3-Bath
2000-2500 Sq. ft
Listed on 8/21/23
Listed by RE/MAX REALTY SPECIALISTS INC.
*A True Showstopper* Modern, Elegant & Tastefully Upgraded Home w/No Neighbours In The Back! Like Detached Home, Only Connected Thru Garage!! Tons Of $$$$$ Spent On Quality Lifestyle Upgrades! Limestone Finish Exposed Aggregate Concrete Front w/Glass Railing & Custom Door, Backyard w/Hottub, Cedar Canopy w/Made-To-Order Granite Waterfall, Built-in Outdoor Kitchen, Fire Pit & Fully Landscaped in Limestone Sandblasted Concrete!! Functional & Open Concept Layout w/9ft Ceilings On Main! Spacious Living/Dining Rm, Family Room w/Gas Fireplace, Pot Lights! Fully Custom Dream Kitchen W/Thousands Spent! Upgraded Appliances, Bookmatch Quartz on Backsplash, Centre Island W/Quartz Waterfall, Pendant Lights, Custom Cabinetry & Flooring! This One Exceeds All Expectations! 2nd Floor w/3 Spacious Bedrooms, Primary w/Large Ensuite & Couple-Size W/I Closet, Upper Laundry! An Entertainers Delight, Perfect For A Young Family Looking To Grow! Child Safe Street!
*Rare Home w/Tons Of Upgrades* Garage Floor Finished In Durable & High Performance Epoxy Flooring! California Shutters Throughout!
To view this property's sale price history please sign in or register
| List Date | List Price | Last Status | Sold Date | Sold Price | Days on Market |
|---|---|---|---|---|---|
| XXX | XXX | XXX | XXX | XXX | XXX |
W6758886
Semi-Detached, 2-Storey
2000-2500
10
3
3
1
Attached
2
Central Air
Full
N
Y
Brick, Stone
Forced Air
Y
$3,752.34 (2023)
90.36x30.10 (Feet)
